Stylishly Renovated Townhouse in Felanitx – Your Private Oasis Awaits
REF 213

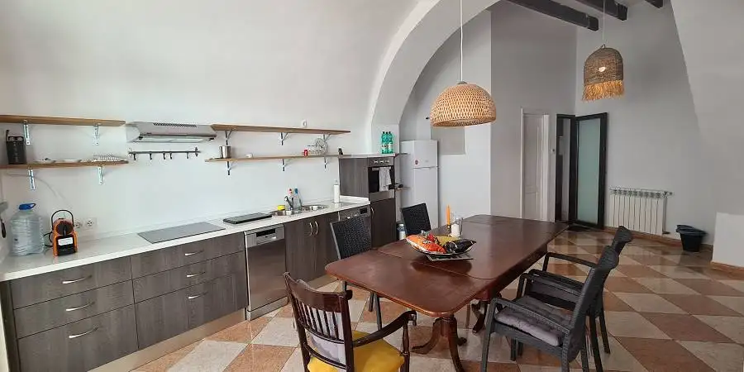
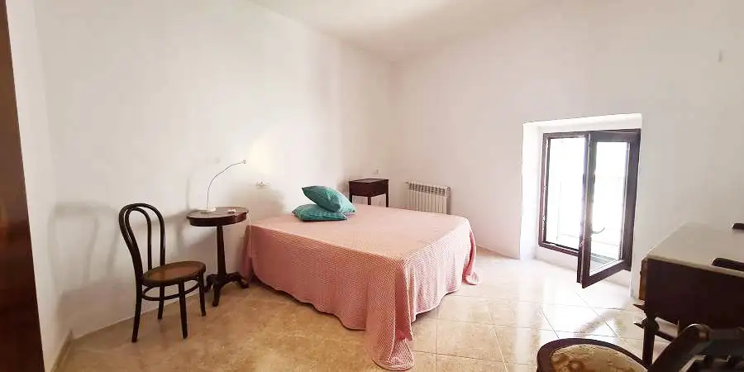
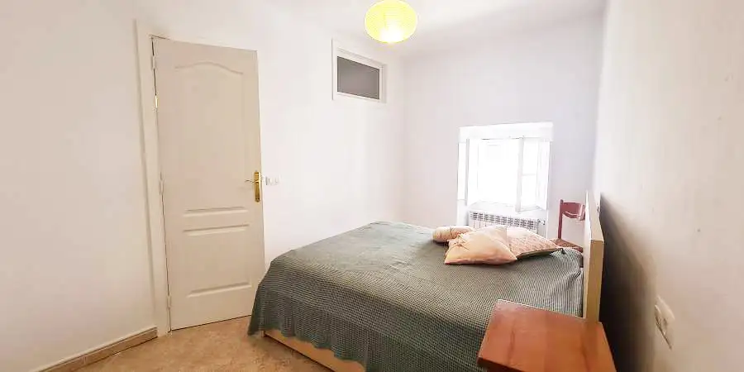
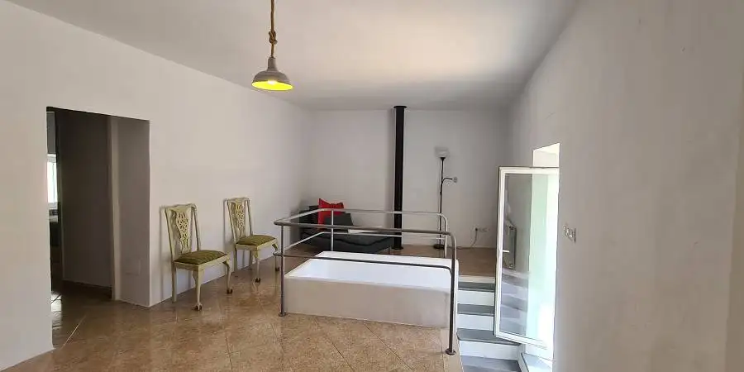
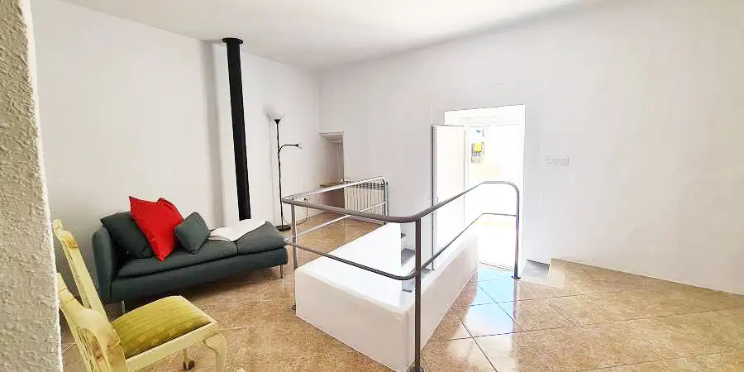
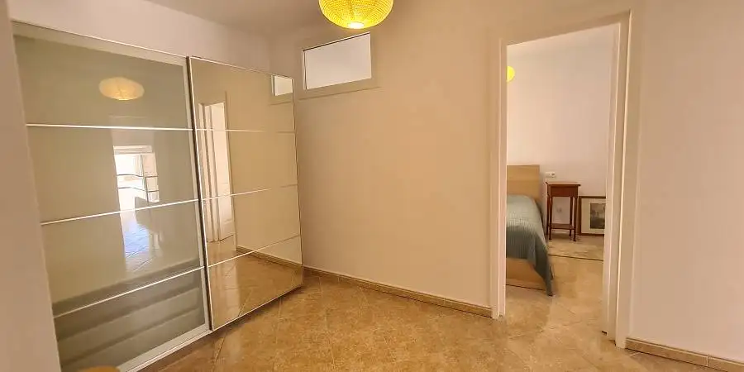
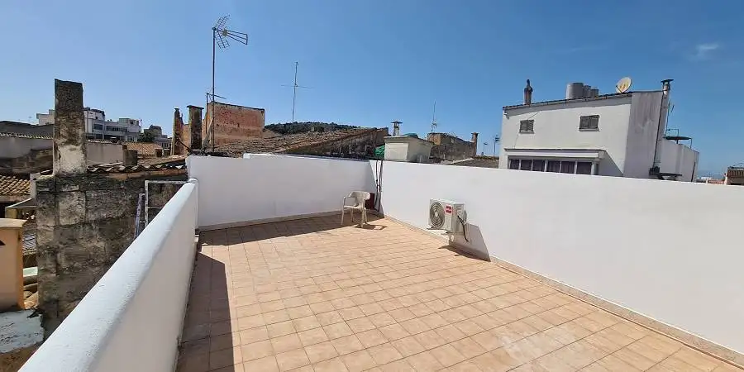
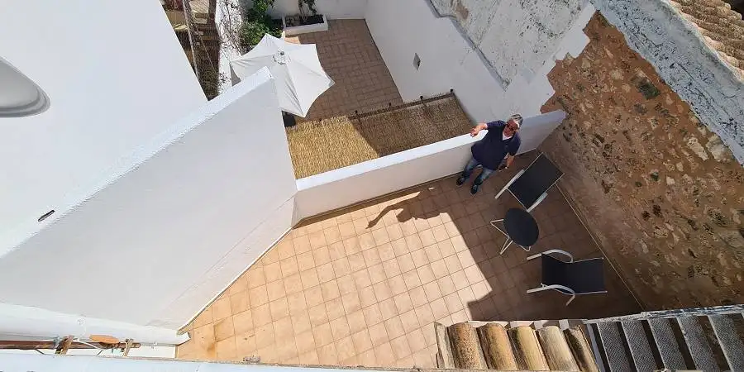
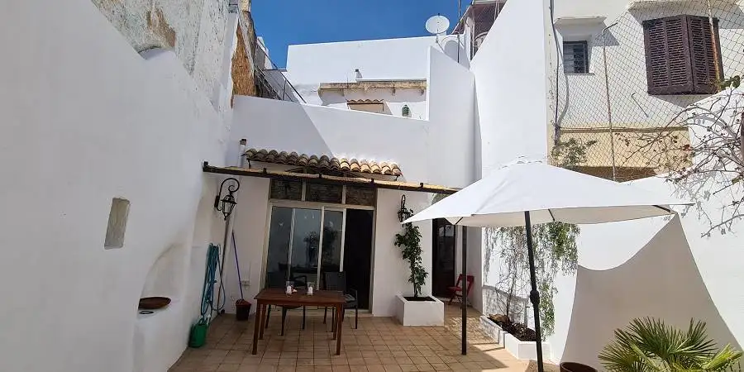
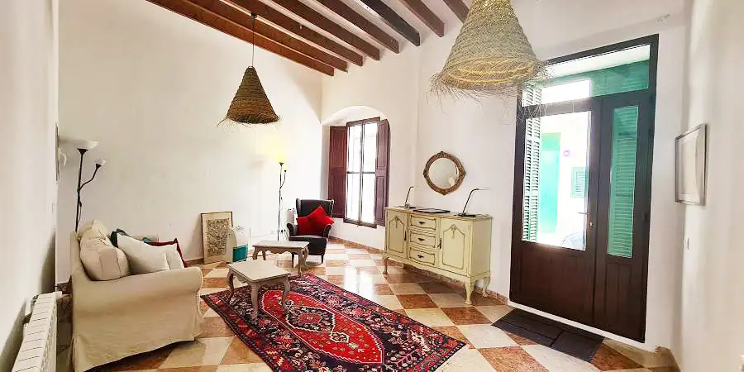
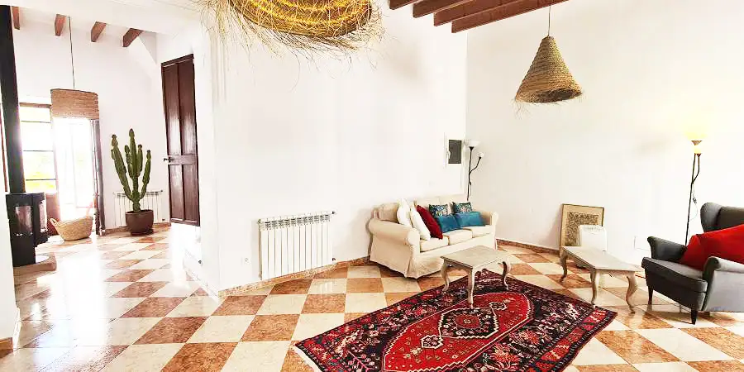
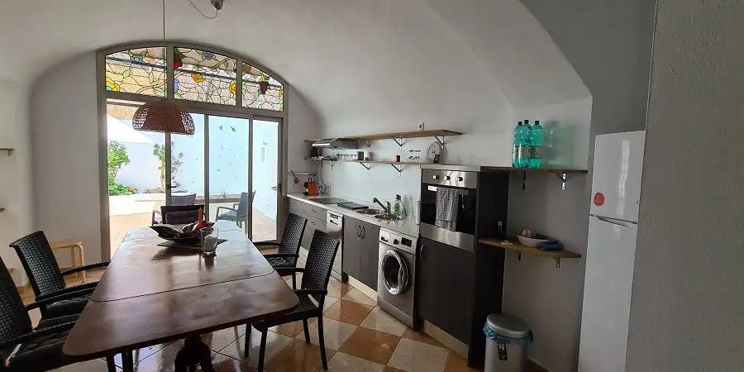
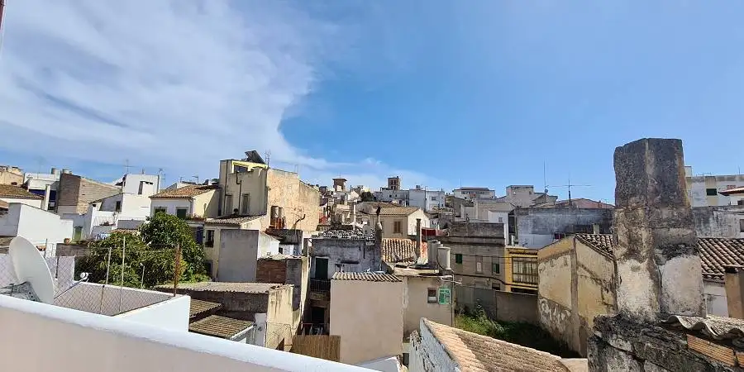
Beautifully transformed townhouse in Felanitx. Filled with natural light and spanning two spacious floors, this home offers a perfect balance of comfort and style. The ground floor features a spacious living room designed for relaxation and gatherings. At the rear, an elegant open-plan kitchen accommodates up to 10 guests, seamlessly connecting to a bright patio—a peaceful space for everyday moments. Imagine adding a private pool to this serene outdoor area—made easy with a pre-approved permit. Upstairs, you’ll find a versatile living area, two thoughtfully designed bedrooms with shared closet space, and a full bathroom. Step onto the terrace or ascend to the rooftop to enjoy stunning views and open-air serenity. Every room features central heating, with air conditioning in the bedrooms for personalized comfort. A private garage adds convenience with secure parking and storage. To learn more or arrange a viewing, contact us at info@baxson.com. Experience modern living in Felanitx—your dream home is ready.
- Price: 495 000 €
Property accessories
2 x | 2 x | G |
170 m² | 150 m² | 50 km |
10 km | 10 km | |
Area
Contact us
Please fill in the form below with your comments and we will get back to you.

ROAIIB GOIBE646121/2024